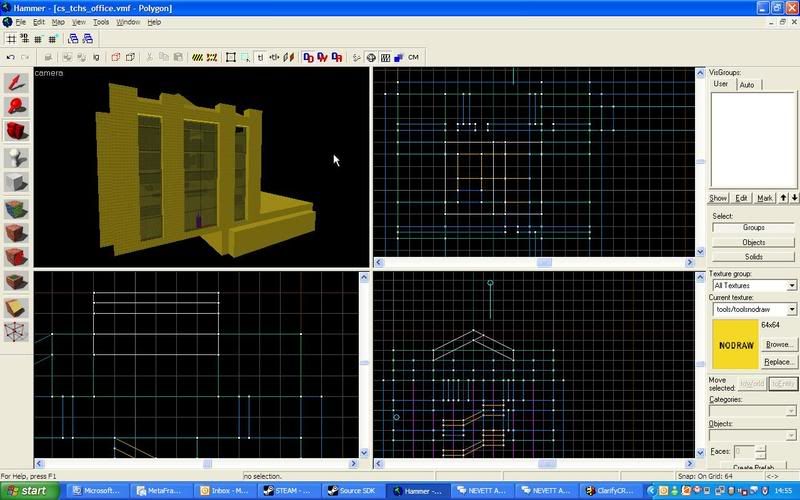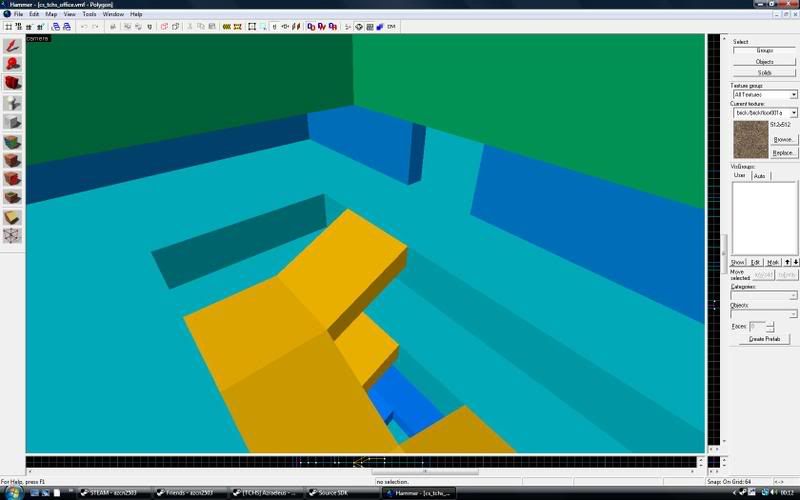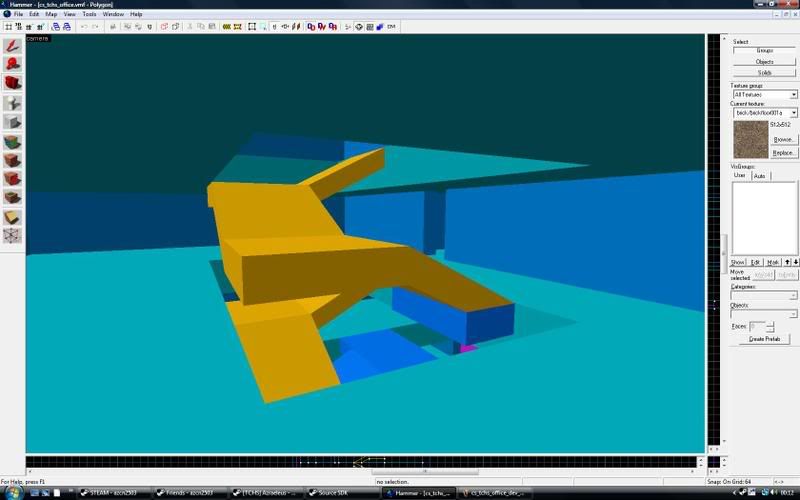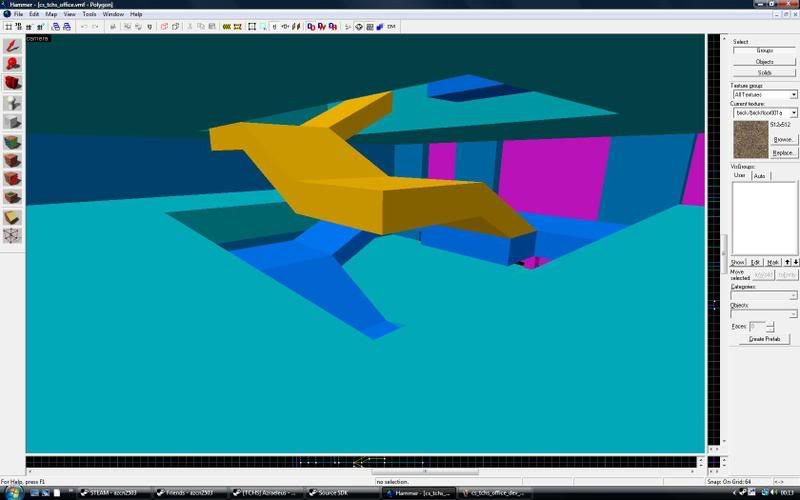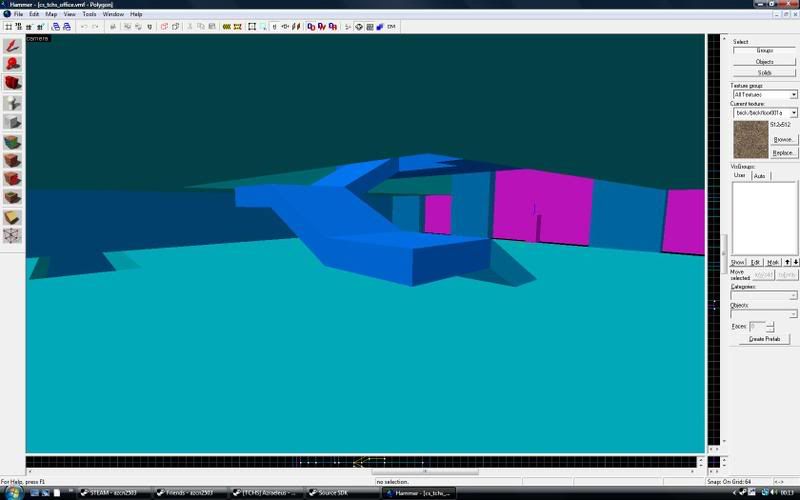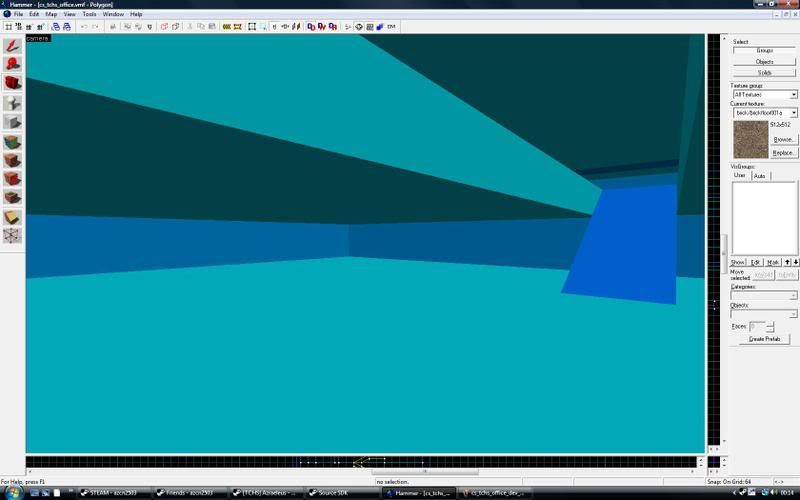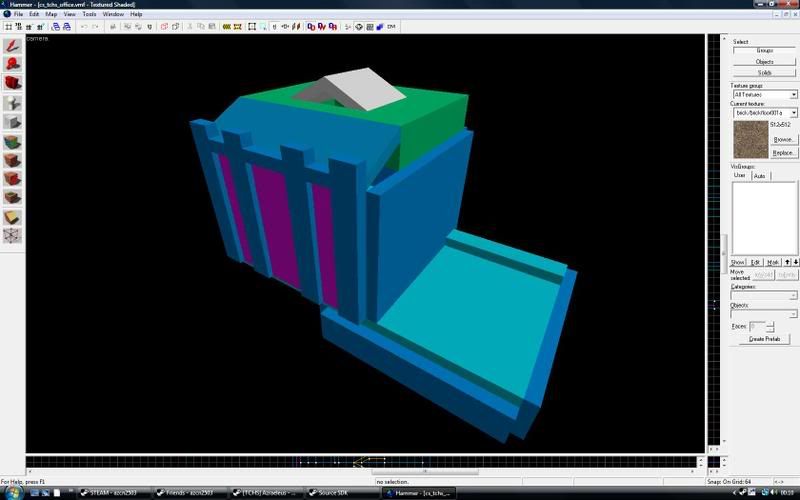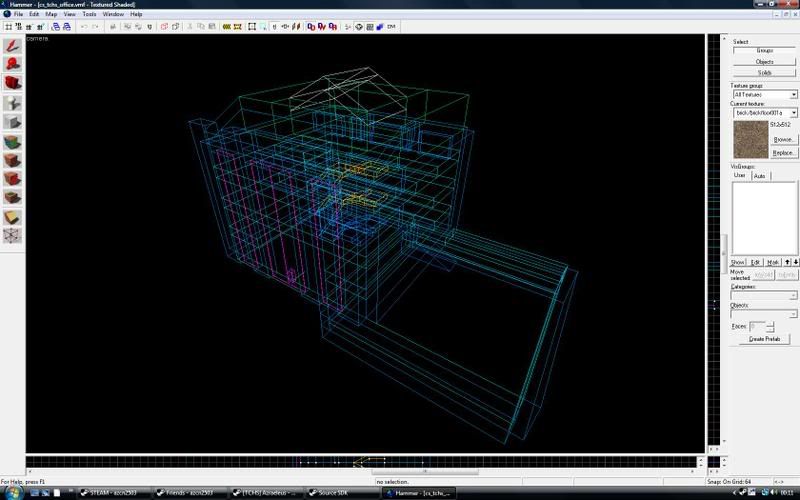ok i like the sound of this map, although it sounds like my favourite map xcom
 but will be awesome. gd luck making it lol.
but will be awesome. gd luck making it lol.and underground bunker? u dont need that when u have de_secureroom_v2 lol, insane map! but gd fun. shame bots dnt work on it and no1 ever plays it lol


